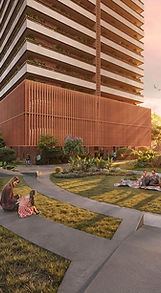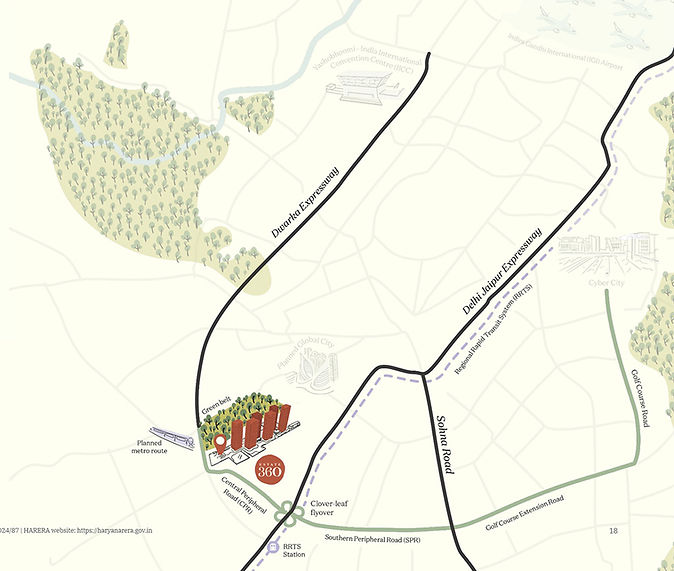Max Estates 361
Overview:
Redefining Luxury Living in Gurgaon’s Most Coveted Location
Crafted by Max Estates, a name synonymous with excellence, trust, and well-being, Max Estates 361 marks a new era of ultra-luxury residences on Dwarka Expressway. Rooted in the LiveWell philosophy, the project combines contemporary architecture, intentional design, and over 60 world-class amenities to deliver a lifestyle that blends luxury, wellness, and community.
What makes Max Estates 361 truly special is its vision of being “a home for every generation.” Just like its predecessor Estate 360, this development has been thoughtfully designed to cater to families, children, working professionals, and seniors alike. With exclusive residences, landscaped green belts, wellness-focused infrastructure, and curated lifestyle services, every member of the family finds a space that feels personal, safe, and enriching.
From car-free ground living and smart home automation to dedicated wellness centres, sports arenas, and leisure hubs, Max Estates 361 is more than just a residential project—it is a thriving ecosystem built to elevate everyday living. Whether you seek unmatched privacy, intergenerational bonding, or long-term investment value, this project stands as a landmark in Gurgaon’s luxury real estate landscape.




.webp)
Estates 361 Highlights

-
Expansive Residences – wraparound decks & private spaces
-
Intergenerational Concept – Designed for families, children & seniors
-
360° Views – Unobstructed panoramas of greenery & cityscape
-
60+ Amenities – wellness, fitness, recreation & entertainment
-
Car-Free Living – underground parking & landscaped pathways
-
Intergenerational Concept – designed for families, children & seniors
-
Smart Automation – safety & convenience at your fingertips
-
Wellness & Healthcare – holistic services by Antara
-
Lifestyle Experiences – dining, sports, spa & pet-friendly zone
-
Emergency Assistance – 24/7 medical & security support
A Home for Every Generation
WORLD CLASS LUXURY AMENITIES
Best Possible Location
Bang On Dwarka Expressway
02 Min.
Proposed Global City
05 Min.
Proposed Delhi Metro station
20 Min.
IGI Airport
15 Min.
School and Hospitals
30 Min.
Cyber city

A Glimpse into Elevated Living
Project Gallery
.png)
ABOUT MAX ESTATES
Established in 2016, Max Estates Limited is the real estate arm of Max Group. As a well-being company enabled by real estate, we endeavour to consciously create a unique confluence of spaces that enhance your quality of life.
As of today, Max Estates has curated a diversified portfolio of grade-A sustainable residential and commercial offerings across Delhi NCR. Backed by this successful track record, we aspire to grow our portfolio by adding at least 2 million sq. ft. every year, and spread the essence of LiveWell across Delhi NCR.


Get in Touch
Share your contact information to unlock exclusive pre-launch updates and be among the first to experience Max Estates 361.



.png)











